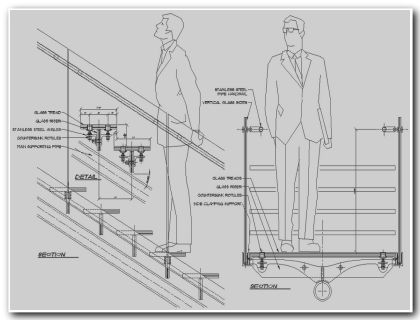
Glass Stairs System Examples
|
These images show the versatility of this unique product. The design is now being offered by GlassStairs.com. Each project will be specifically engineered to fit your needs and can be designed in a variety of shapes, sizes and with a myriad of glass colors and types. Architects and Interior Designers... Let your imagination go! Contact us for more information and pricing. |
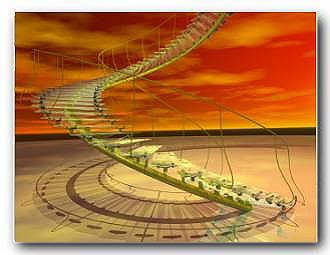 |
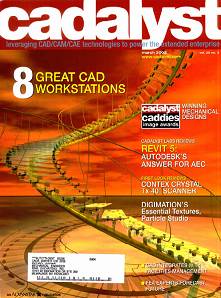 |
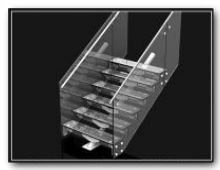 |
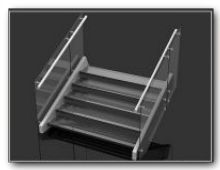 |
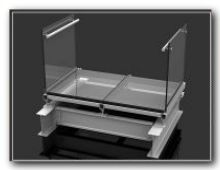 |
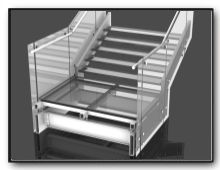 |
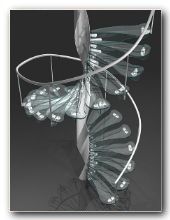 |
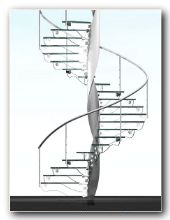 |
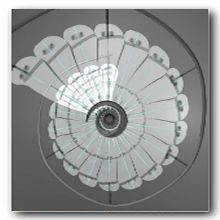 |
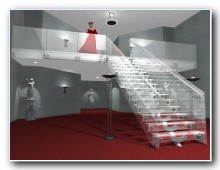 |
||
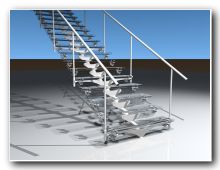 |
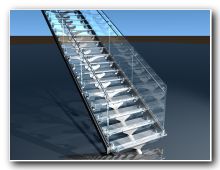 |
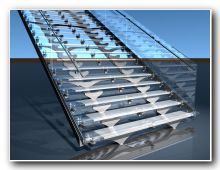 |
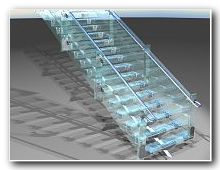 |
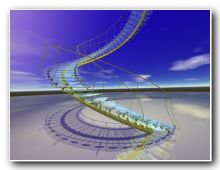 |
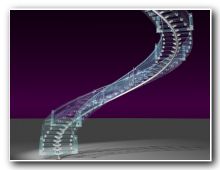 |
|
If you have the latest Windows Media Player installed, you can view a Computer Animation of the glass stair showing a full 360 degree rotation of the systems. |
Glass Bridge System Examples
The Glass Stair design can also to configured into a Glass Bridge or a combination of the two.
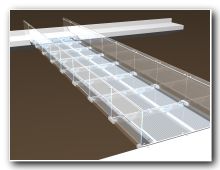 |
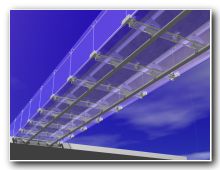 |
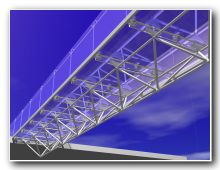 |
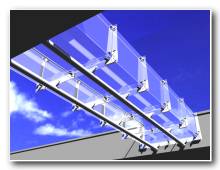 |
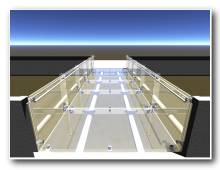 |
for more info contact: info@glassstairs.com
Copyright © 2007 GlassStairs.com
A Division of Stutzki Engineering Inc
- All rights reserved -
site design by ID Visuals
